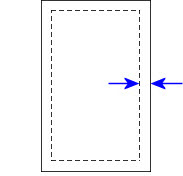Space Planning Settings dialog
A secondary dialog to the Space Planning tool, the Space Planning Settings dialog contains options for the display of spaces in the Space Planning dialog, default spacing for multiple placement, and preference settings for the import process.
Opens when the Settings tool ( ) is clicked in
the Space
Planning dialog.
) is clicked in
the Space
Planning dialog.
| Setting | Description |
|---|---|
| Placed spaces | Change the display preference of placed spaces: |
| Multiple spaces placement settings | Multiple spaces are placed in groups.
|
| When importing | The preferences listed here set the default
Import Wizard behavior.
|
| Wall thickness to add to space size: | Used to add a wall thickness offset to the scheduled space's perimeter shape. The actual space perimeter is previewed during placement with dashed lines. The solid lines represent the outer boundary of the space/wall system. |


